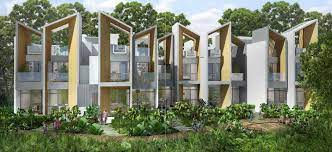Rise Forest Floors is an ultra-luxurious residential project with all comforts, and lifestyle developments. The residential project is with the best of the developments as amenities, and better specifications and is near to sanctuary that adds to beautiful greens. The residential project creates 3 and 4 BHK Villas with best of the location at Sector 1, Greater Noida West. It has a huge development area which is spread over 38 acres of land. The residences are 3 BHK apartments and offer a project size of 21 buildings with only 154 units. The residences are with sizes of 1475 sq ft to 1820 sq ft. It is with UPRERAPRJ7561 as the RERA ID. The project adds with beautiful and spectacular view of natural greens with a spectacular view of the national park. Palm Olympia Phase 2, CRC Joyous, RG Luxury Homes, Mahagun Mywoods, Bhutani Grandthum

Rise Forest Floors is with 3 and 4 BHK residences with ready-to-move projects and comes with a better price range of Rs 80 lac to Rs 1.05 Crore onwards. The residential project offers independent floors. The 3 BHK apartments have with area of 1475 sq ft and 4 BHK Independent floors have with area of 1820 sq ft. The 4 BHK is with price of Rs 1.05 Crore onwards. It adds some of the key features that are part of a sports city. It offers residences with low-rise floors and forest floors. It gives you a double-height entrance lobby and gives you 24/7 clubhouse facilities. The project lets you enjoy with 2 side open floors that give better ventilation, and sunlight that reaches almost all parts of the home. The project has beautiful rivulets with an 800-meter stream and has beautiful walkway within the township. There are facilities like a cricket stadium, an indoor stadium with an area of 22000 sq ft, and a golf course. The residential project has with private lockable terrace and gives the residents spa facilities, a kitchen and a dining room.
Rise forest floors with Ground floor that has an area of 3 BHK with 1475 sq ft. The ground floor is with 3 BHK with an area of 1820 sq ft. It has a 4th floor with 3 BHK that has an area of 1475 sq ft. The 2nd floor 3 BHK has with area of 1820 sq ft. The residential project has specific amenities such as car parking, a health club, and a rainwater harvesting system in place. It adds bollards for the plaza, electronic security, and health club. The residential project has a huge number of sports facilities such as a tennis court, cricket plaza, basketball court, and tennis court. It has a swimming pool, yoga deck, a fitness park, jogging track. The residential project has with beautiful gymnastic area and has a squash room, table tennis room, rock climbing, and multi-purpose sports field.
Rise Forest floors are of better specification and have living and dining rooms with vitrified tiles. The master bedroom offers laminate wooden developments and with other bedrooms has vitrified tiles too. It has electrical concealed copper wiring and imported CP Fittings in toilets. It has a modular kitchen with a chimney, exhaust fan, and hobs along with exhaust fan. The project offers plastic emulsion paints, designer tiles dado and has anti-fungal paints.
