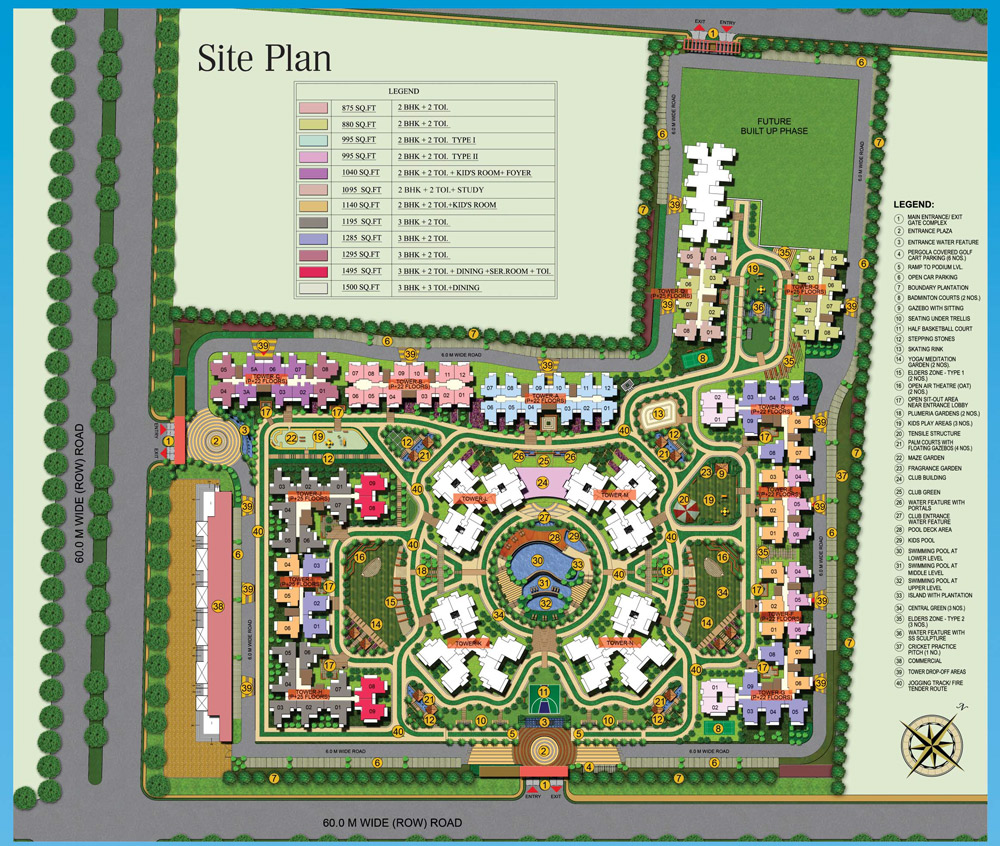Floor Pland at Ajnara Le Garden
Ajnara Le Garden people to get what they desire, right here at this project in Greater Noida:
- 2 BHK + 2T – 875 Sqft
Floor Pland at Ajnara Le Garden
Ajnara Le Garden people to get what they desire, right here at this project in Greater Noida:
